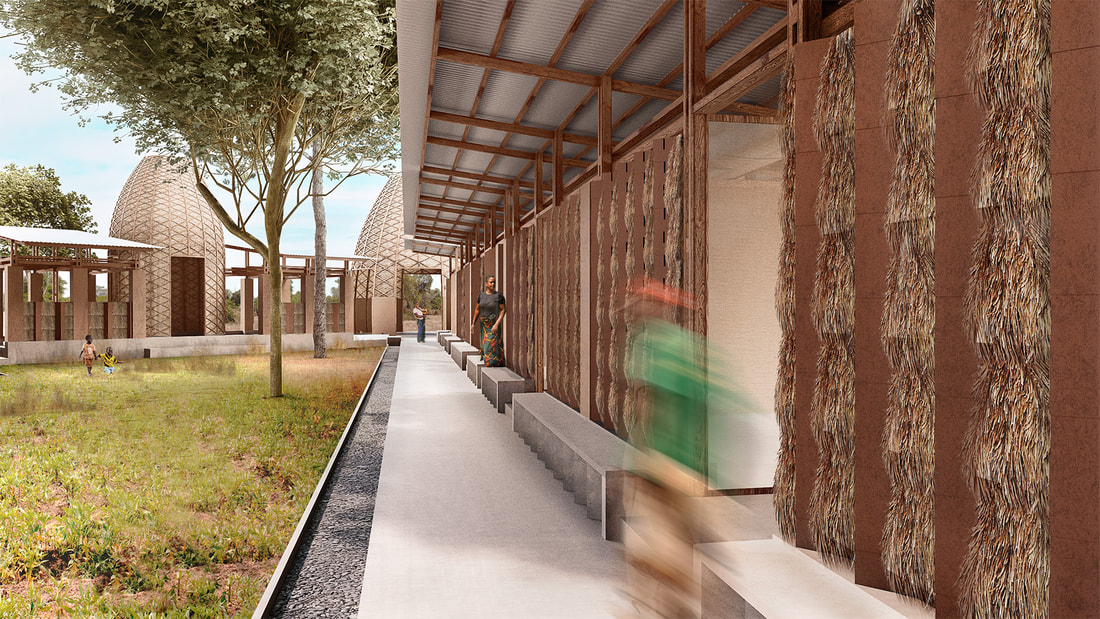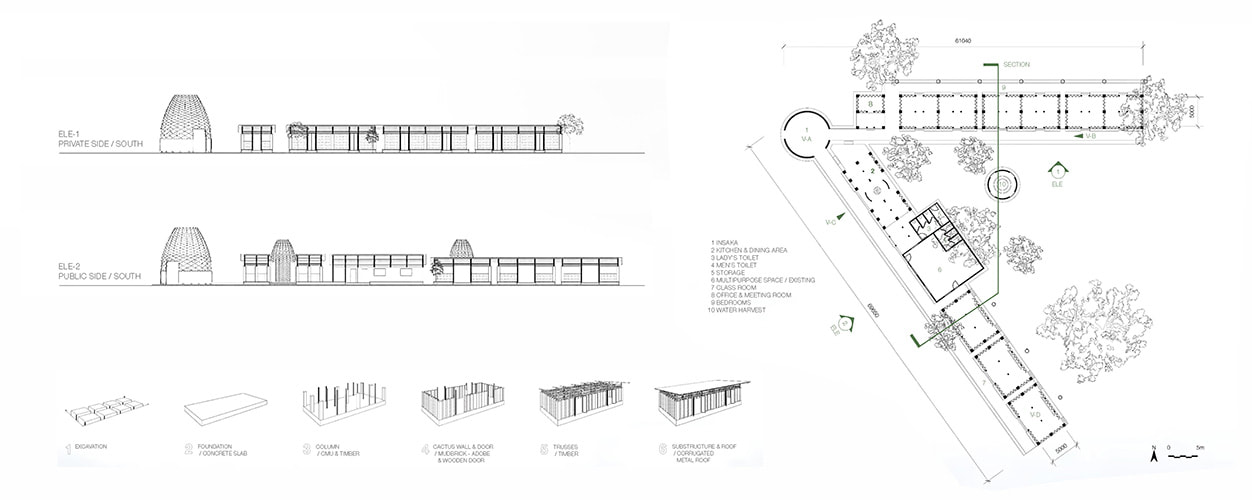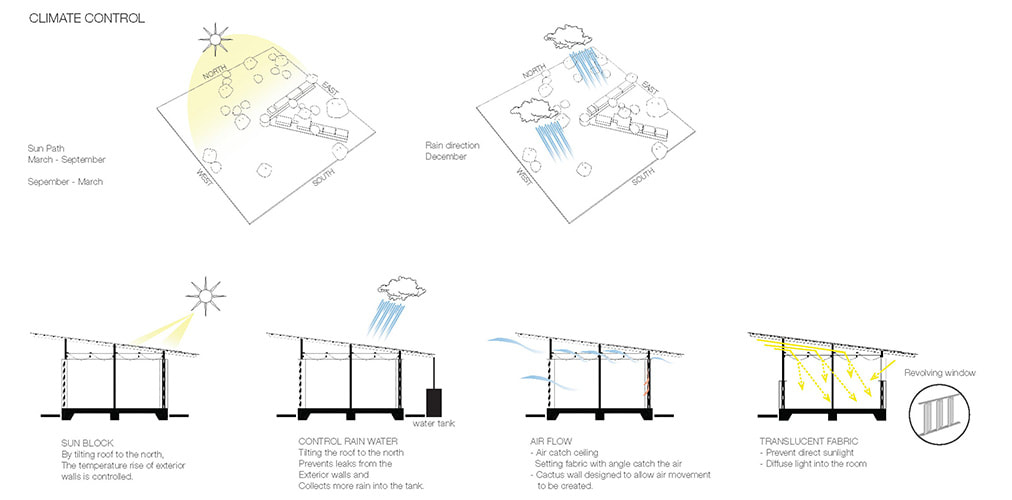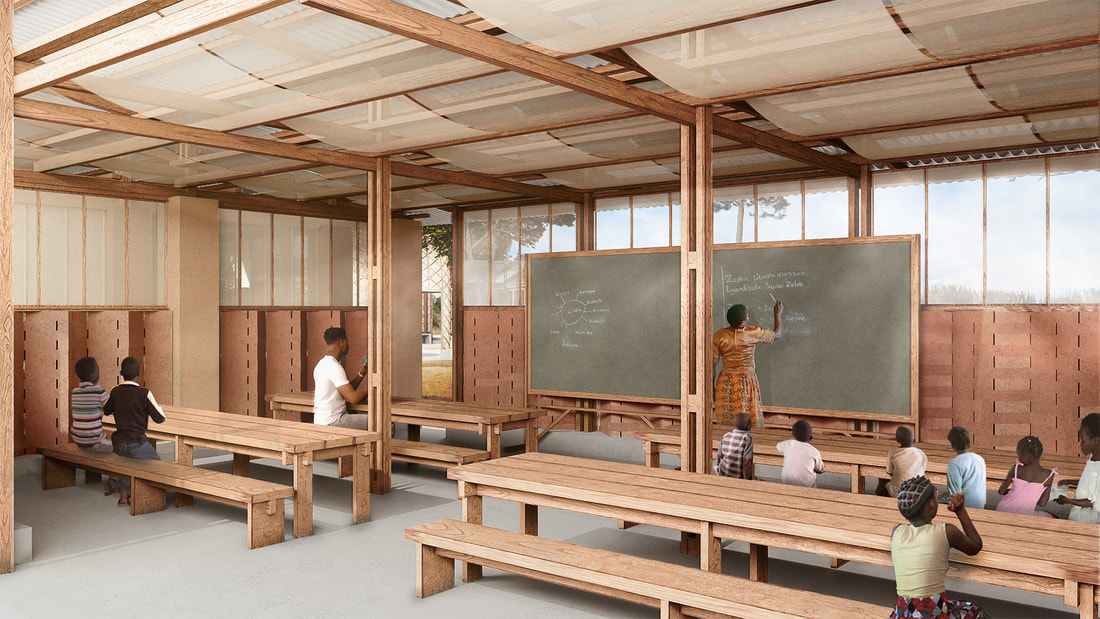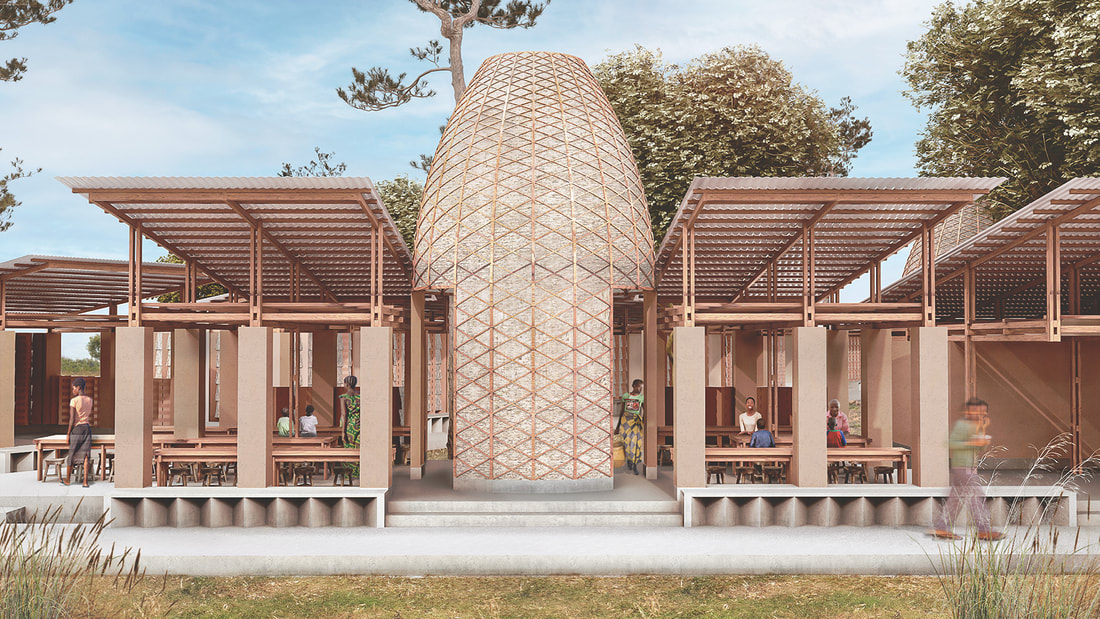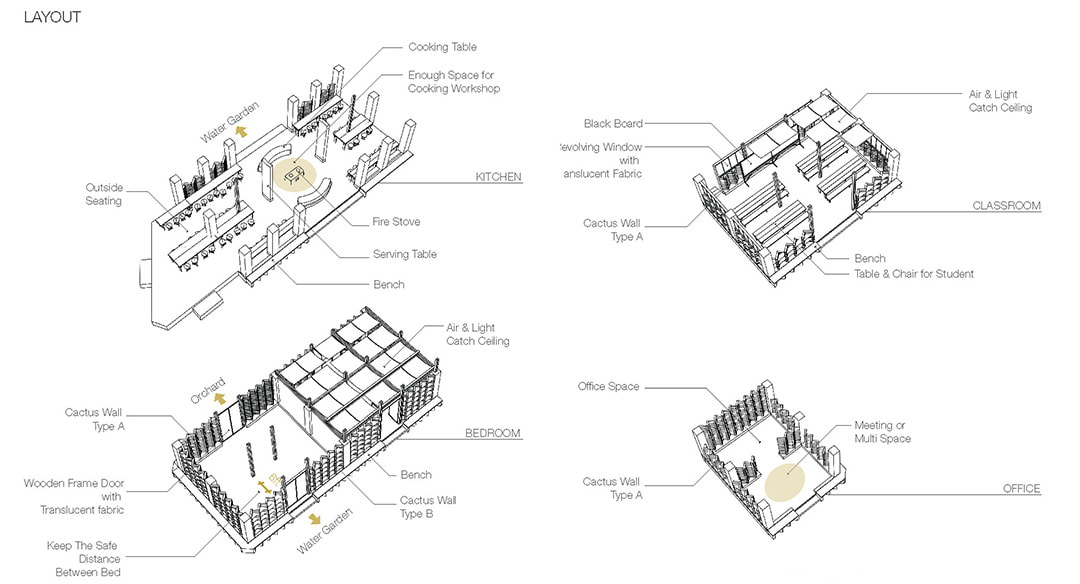|
Name
The Modular Succulent |
Program
Refugee Camp |
Size
500 m.sq. |
Location
Mayukwayukwa Camp, Zambia |
Status
In Progress |
Concept
The Modular Succulent is an open access center for gathering, community, and learning. Through the use of understandable parts and pieces, the project becomes inclusive and allows for the sharing of knowledge and processes. We designed an expandable architecture that is meant to be part of the community and grow with the community. The use of repetitive building modules makes it so the project is fully operable after phase one, with the subsequent phases meant to increase capacity.
The existing structure on site sets the grid from which straightforward public and private corridors are formed. These corridors are delicately positioned to avoid the demolition of trees on site; respect for nature is carried throughout our design. The project opens itself up to the community and embraces gathering and transparency. It also serves as an icon for those first arriving and welcoming anyone to engage and learn. The design uses three insaka towers as landmark beacons accentuating the governing principles of the project. The first is an arrival that embraces the occupants and allows for gathering. The second is the kitchen to nourish the occupants and the third is for water harvesting.
The Modular Succulent is an open access center for gathering, community, and learning. Through the use of understandable parts and pieces, the project becomes inclusive and allows for the sharing of knowledge and processes. We designed an expandable architecture that is meant to be part of the community and grow with the community. The use of repetitive building modules makes it so the project is fully operable after phase one, with the subsequent phases meant to increase capacity.
The existing structure on site sets the grid from which straightforward public and private corridors are formed. These corridors are delicately positioned to avoid the demolition of trees on site; respect for nature is carried throughout our design. The project opens itself up to the community and embraces gathering and transparency. It also serves as an icon for those first arriving and welcoming anyone to engage and learn. The design uses three insaka towers as landmark beacons accentuating the governing principles of the project. The first is an arrival that embraces the occupants and allows for gathering. The second is the kitchen to nourish the occupants and the third is for water harvesting.
|
Through biomimicry the project operates as a succulent; it can retain and manipulate water as well as passively cool itself through its geometric layers. By studying the ridges of cacti and the internal mechanisms of termite towers we were able to optimize airflow and water retention.
In the cactus, geometric peaks create shade for the ridges thereby reducing the amount of solar heat that reaches the core. The temperature difference forms a cold airflow that pulls warm air out while cool air is cycled in. The creation of more surface area allows this process to occur more frequently and efficiently. Our study of termite towers lead to us adding small voids in each ridge, accelerating the ventilation process. |
